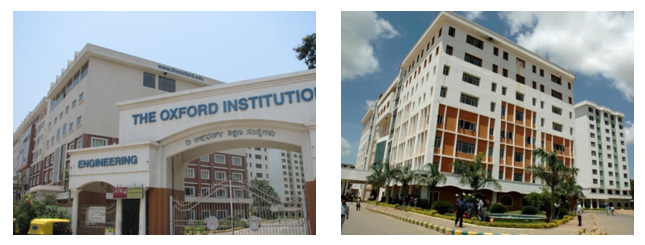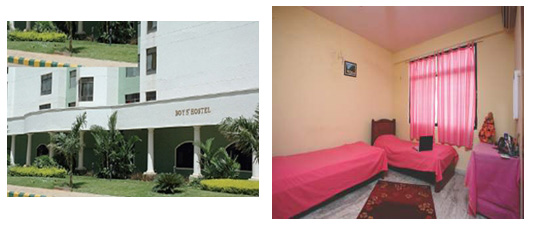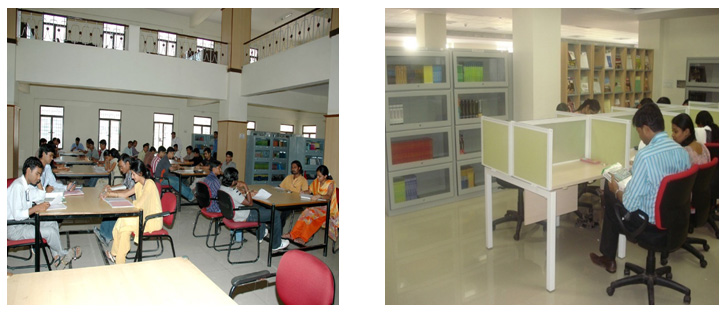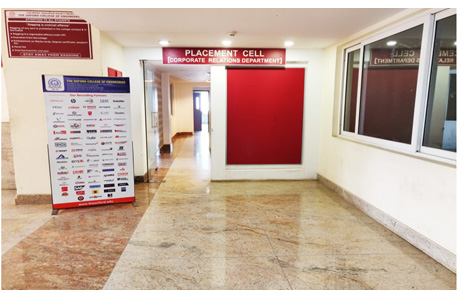Infrastructure
The Oxford College of Engineering is situated in a prime location at the heart of the city, in the IT corridor on the National Highway- NH 7. Towards the east is the ITPL and on the south is Electronic City, where IT, ITES, Software, Telecom and other service industries are concentrated.
TOCE’s world class infrastructure consisting of two buildings of seven stories each depicting a monumental view for all the passers-by in the elevated highway. Sample snapshots of the enormous facilities are depicted below for the information of the potential students, parents and the first time visitors.

- Instructional Area : 25860 smt
- Administrative area : 6640 Smt
- Amenities Area : 16295 Smt
- Circulation & other Area : 9150 Smt
- Total : 57945 Smt
- Hostels : 21,700 smt
- Boys Hostel : 600 bed capacity
- Girls Hostel : 500 bed capacity
- NRI Hostel : 150 bed capacity

Additional Information/Facilities

- Group insurance for students & staff
- RO Drinking Water Facility
- Food court
- Health Centre
- Sewage Treatment Plant (2 Lac Lts )
- Rain water Harvesting
- Solar Power
- Surveillance
- Centralized Air conditioning
- Round the Clock Security
- Campus Management System
- Transportation
- Bank
- ATM
- Oxford Metro Station in front of college
- Digital Payment Initiation
LEARNING CENTER

AUDITORIUM
The auditorium with a seating capacity of 600, has latest light and sound system. It has comfortable seating arrangements. It is one of the best facilities for the students to conduct all technical and cultural events.

Apart from these, there are THREE big seminar halls and Small Seminar Halls for each department Site has been earmarked for the proposed 1300 seater auditorium along with mini seminar hall and sports complex with indoor games.
PLACEMENT CELL
